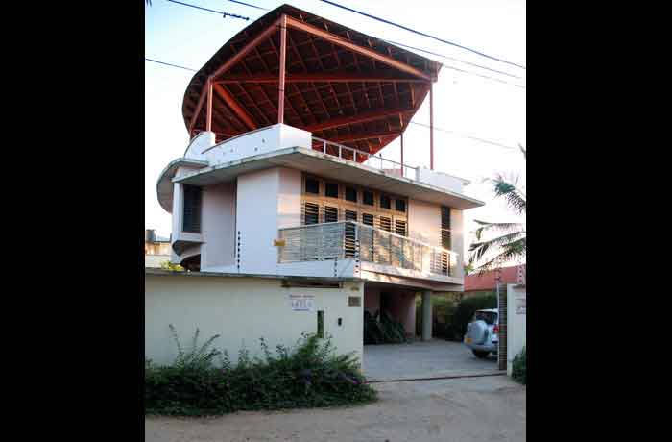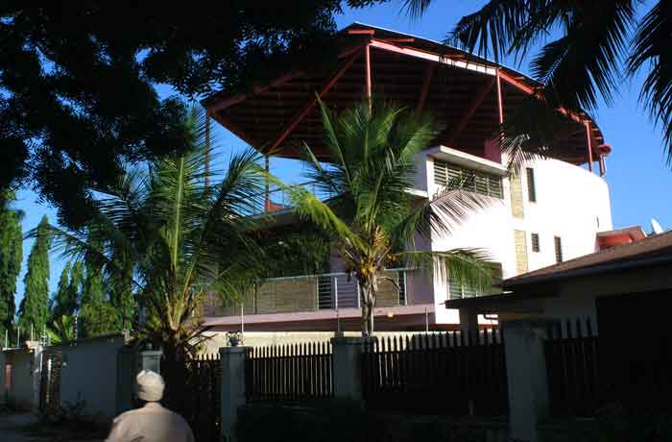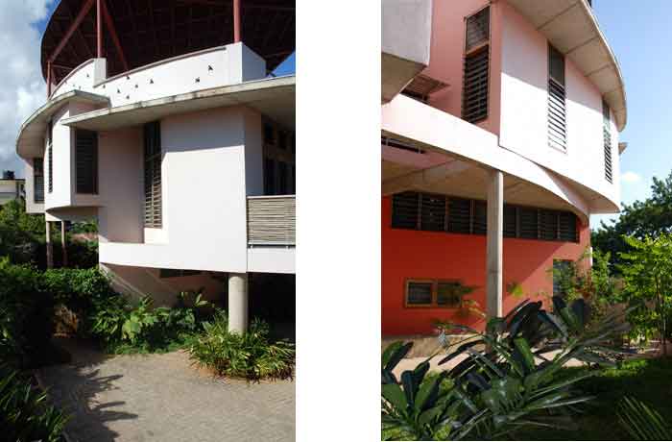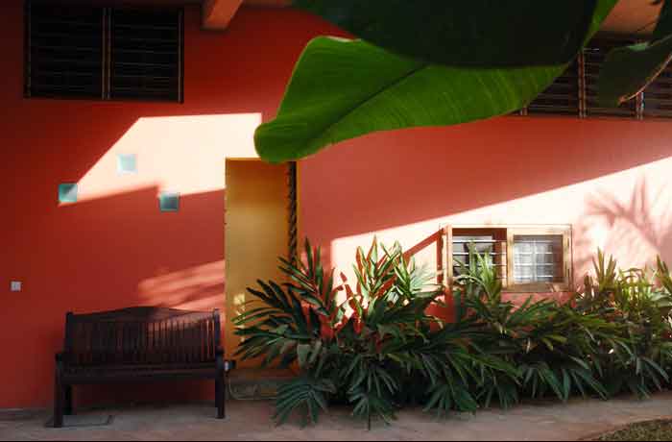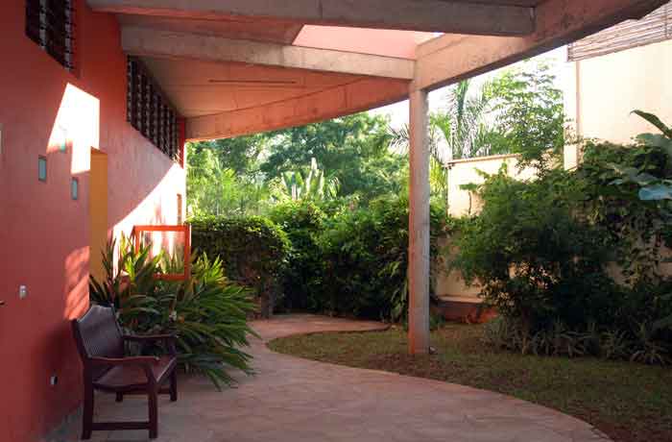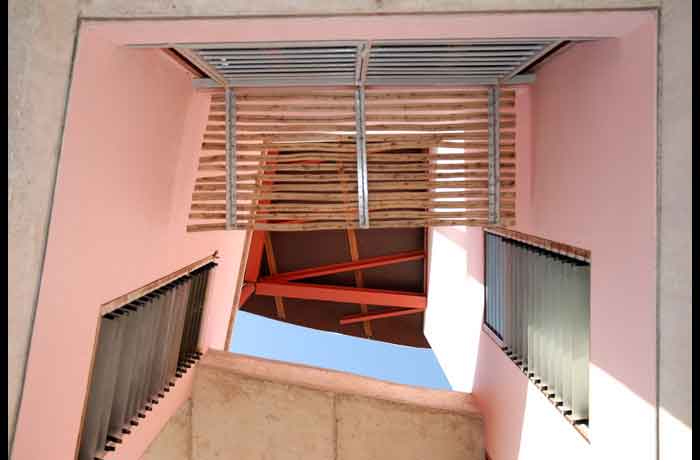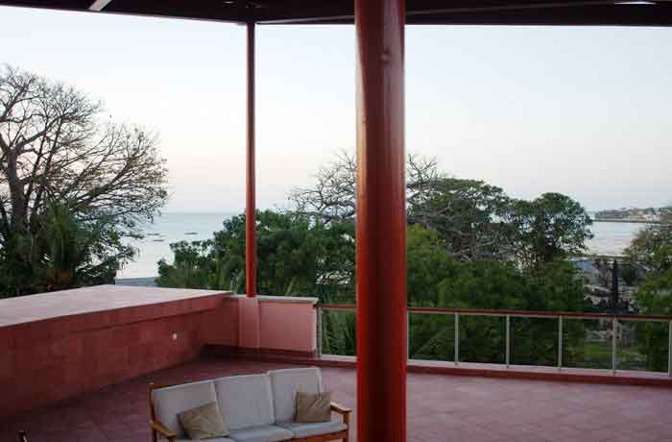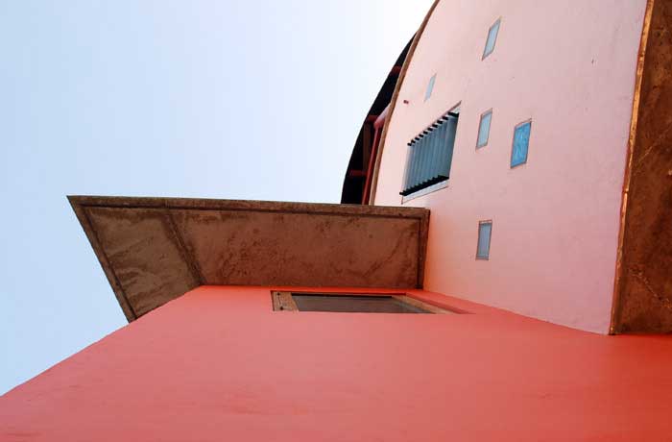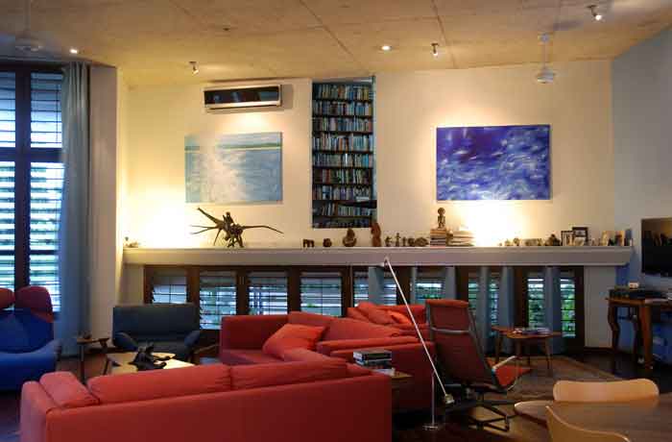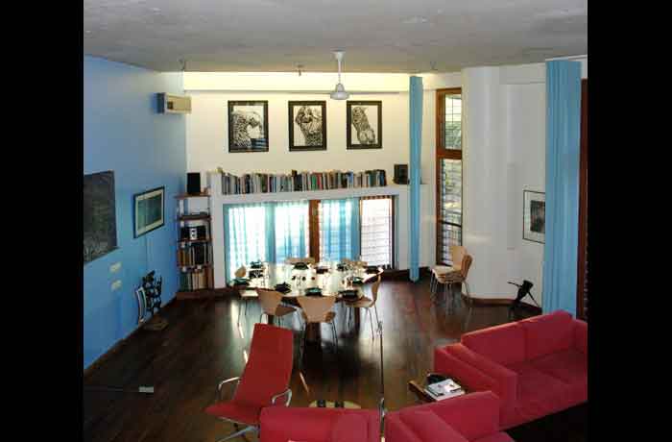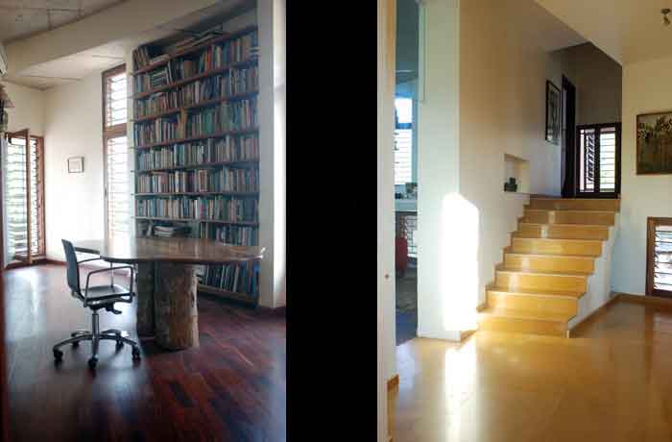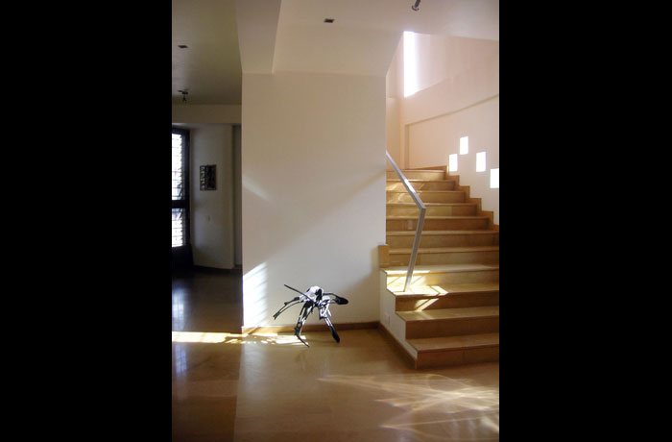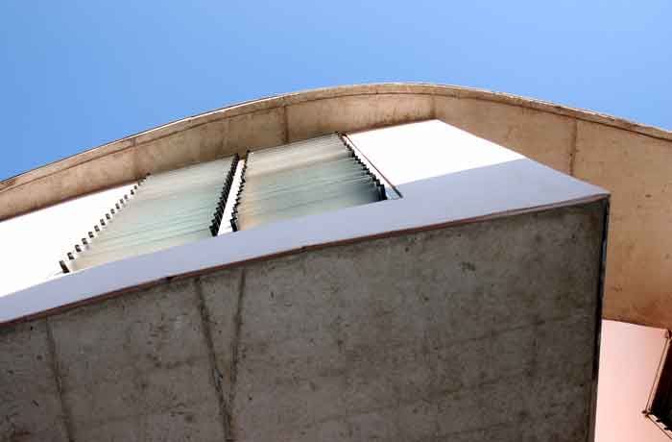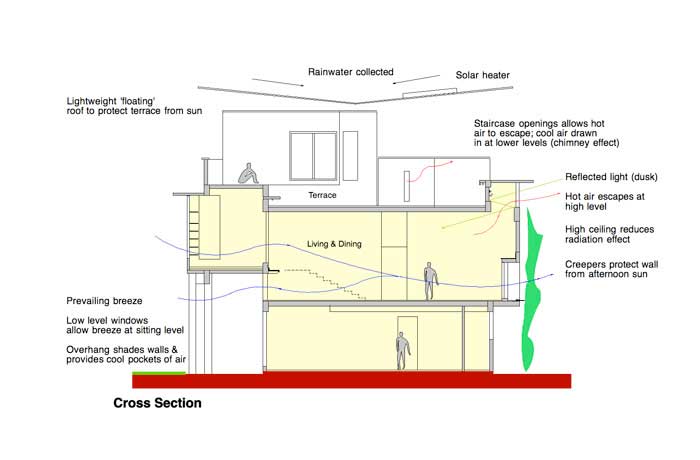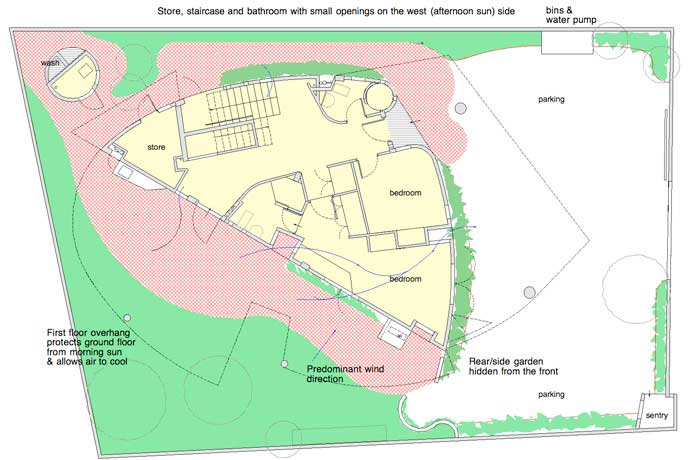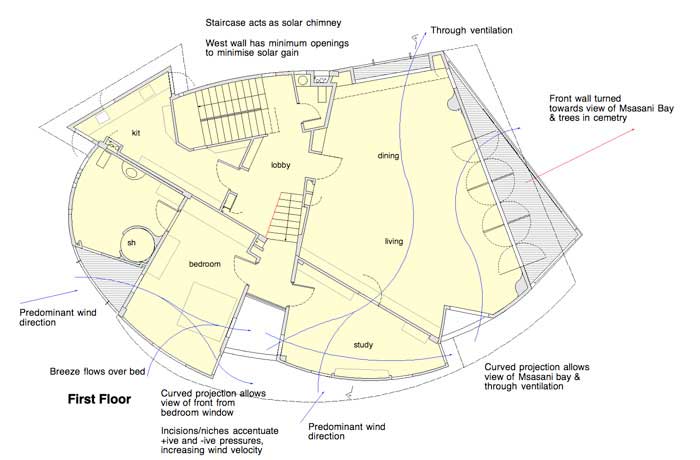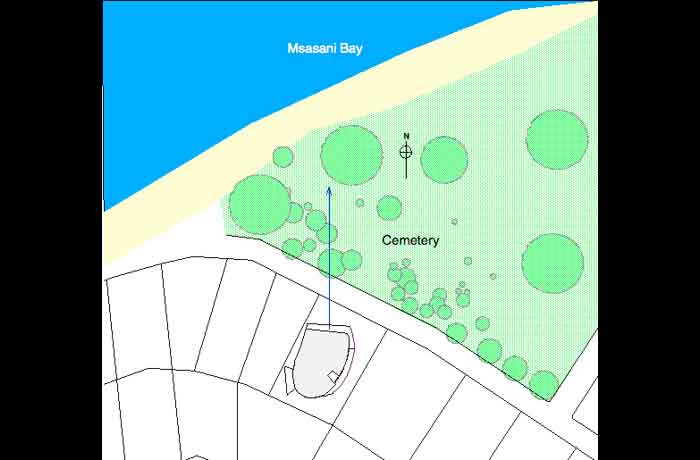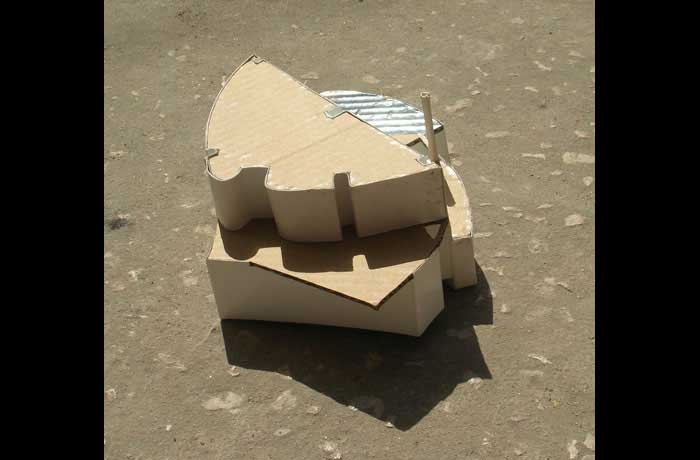Located on a small site, the primary determinant - which gave rise to the diagonal wall and the stepped section - was the requirement to allow the free passage of breeze. The site, the views of the surroundings (the front face is twisted to face Msasani Bay and the trees), and the need to reduce solar gain also shaped the house. It also alludes to traditional urban architecture of the coast with its long windows and the use of mirunda as screens, as well as to the round buildings of the interior.
The protruding curves allow views of the front from the bedroom and the study. The staircase acts as a solar chimney, the roof is designed to collect rainwater, and the high ceilings mitigate the effect of the sun. High level windows in the living space capture the thick yellow light of dusk, and allow hot air to escape.
Awarded the 3rd Best Project in 2010 by the Architects & Quantity Surveyors Registration Board.
