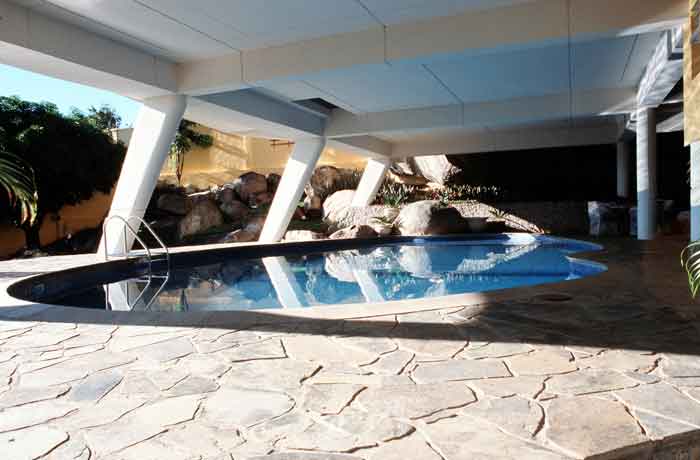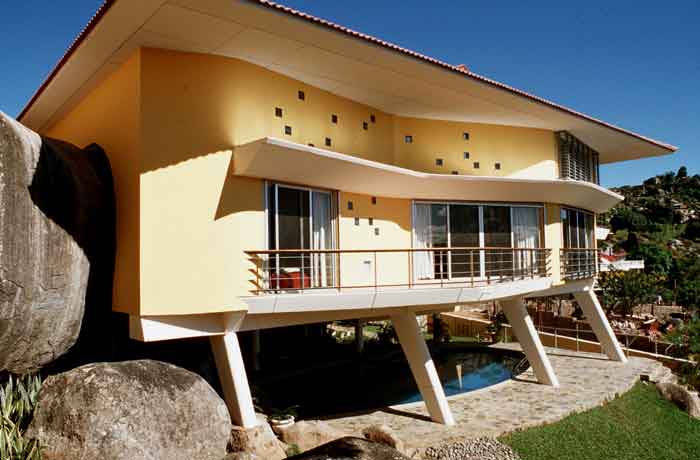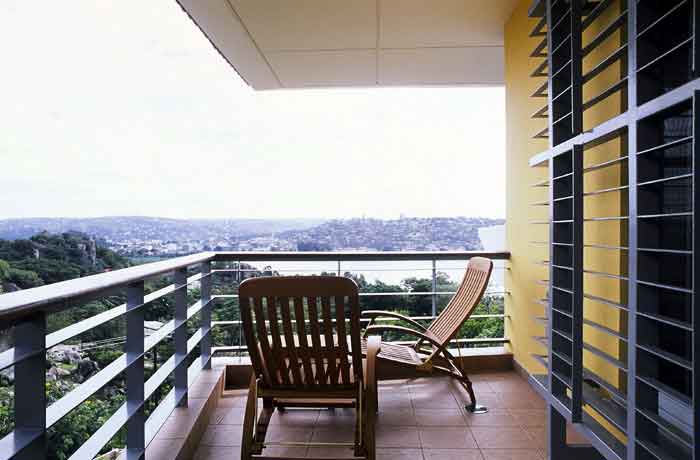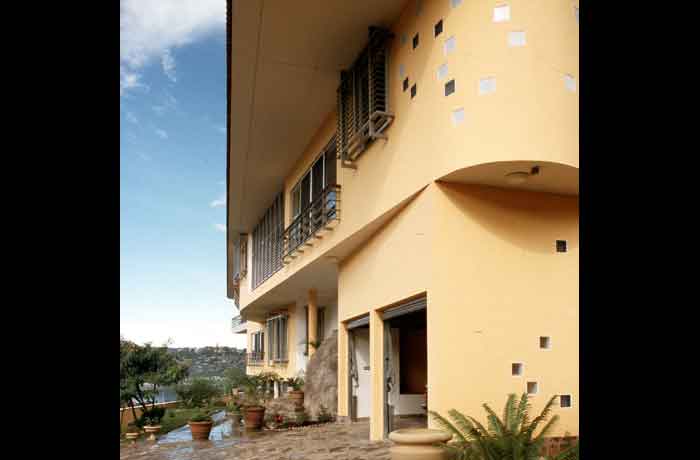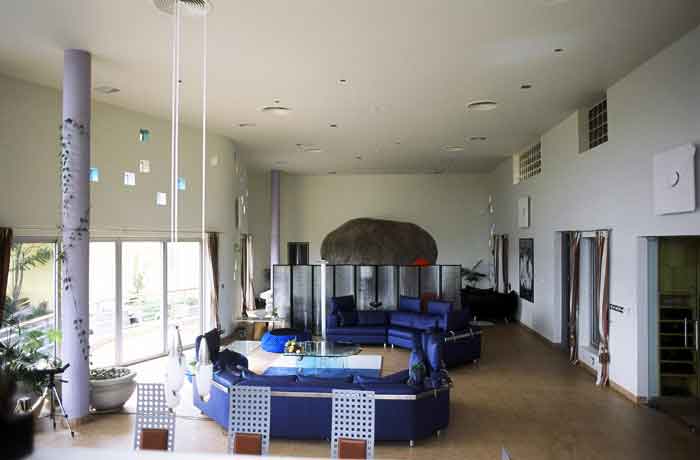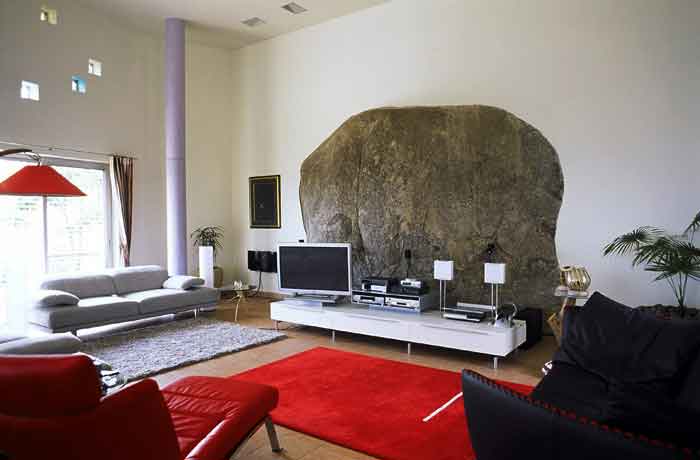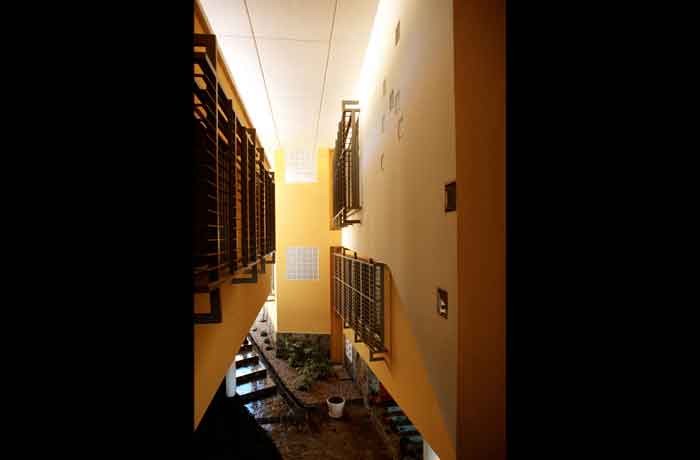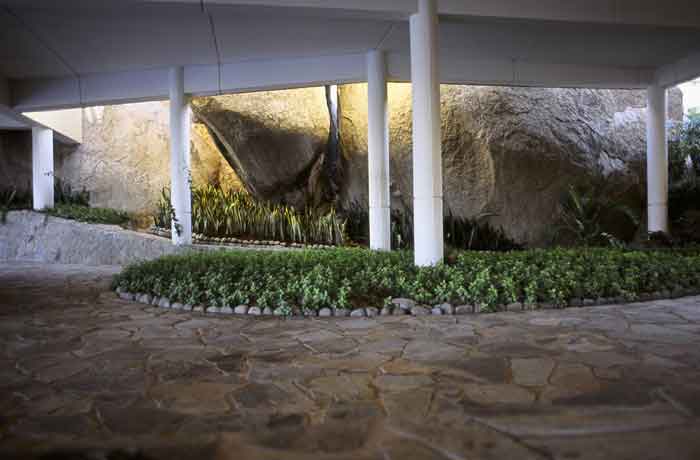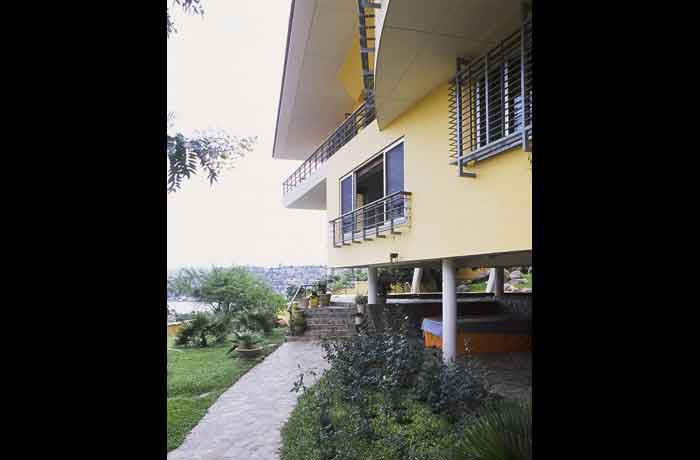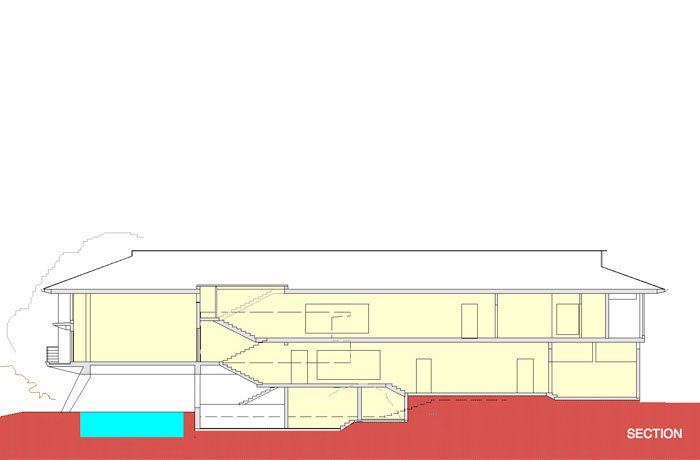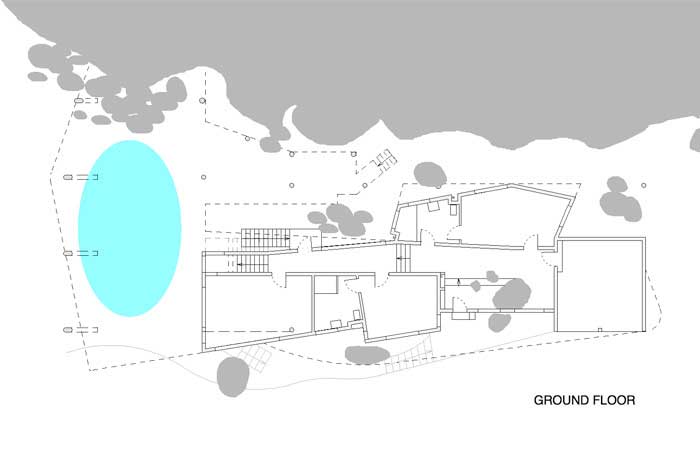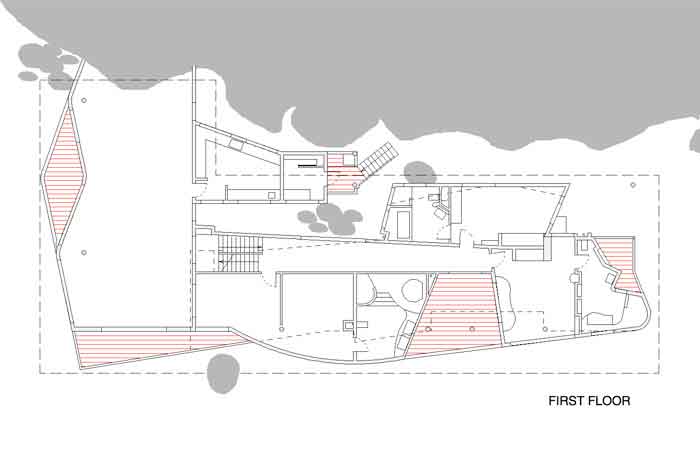A rocky sloping site was the starting point for this house. Proposed levels were determined by climbing an existing mango tree to ensure that the living and dining rooms and the pool level had a view of Lake Victoria. Aligned east-west to minimise solar gain, this L shaped house has a slot for light and through ventilation to the front rooms. The length of the house is traversed by a stepped section.
Awarded the 3rd Best Project in 2009 by the Architects & Quantity Surveyors Registration Board.
