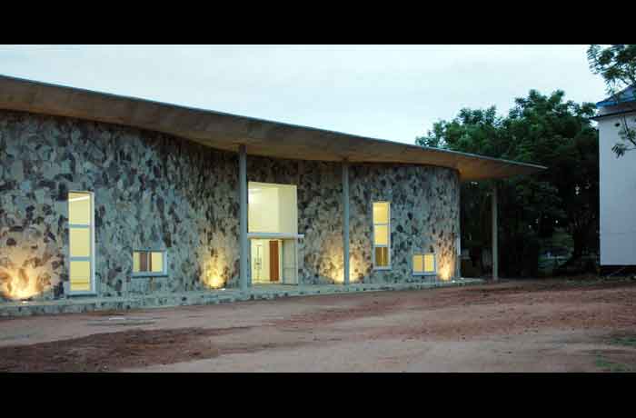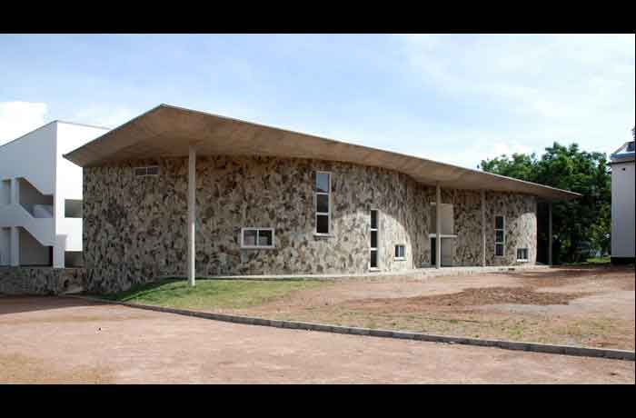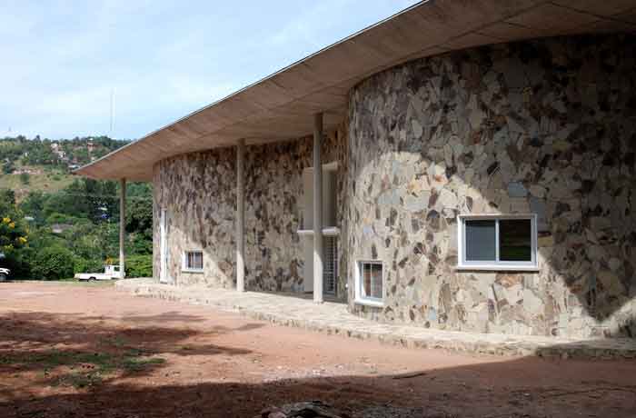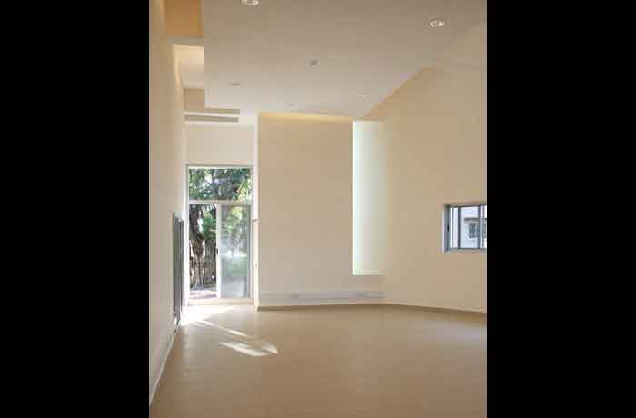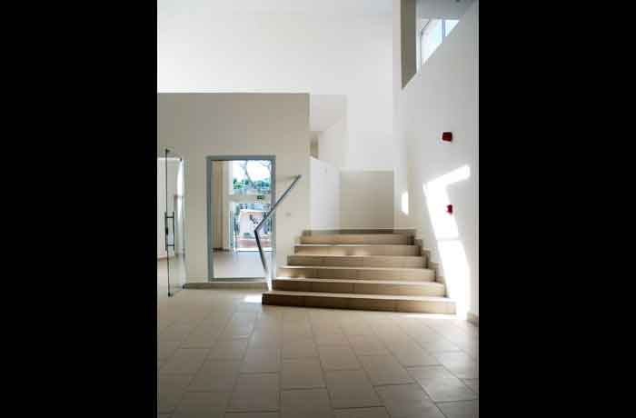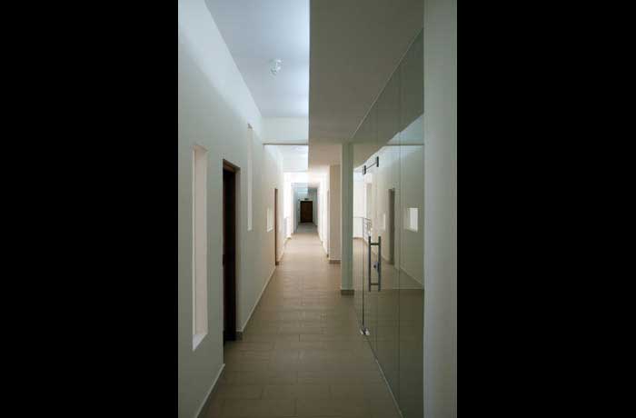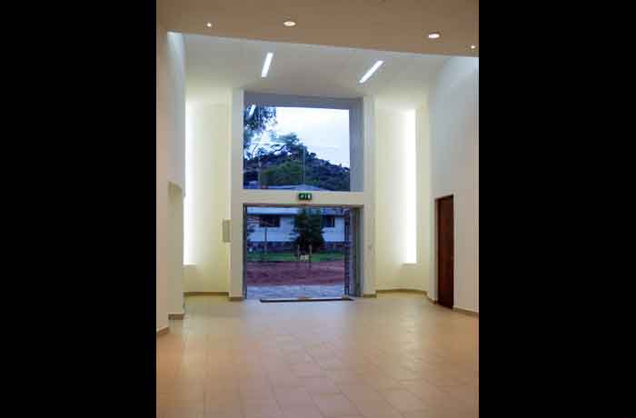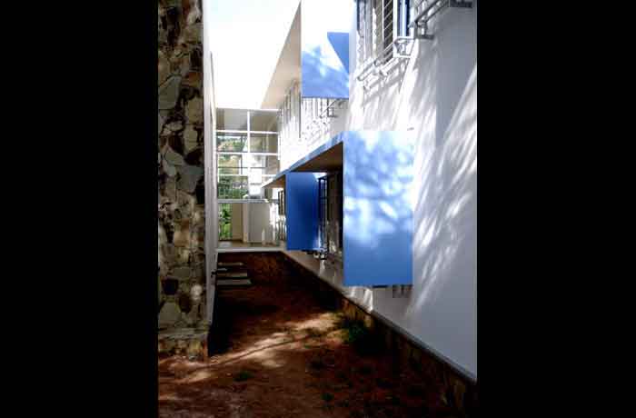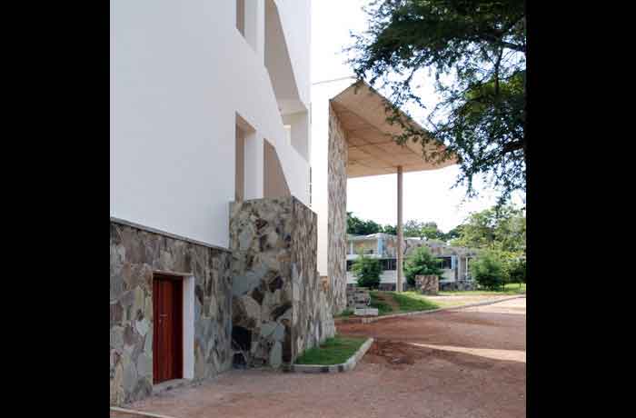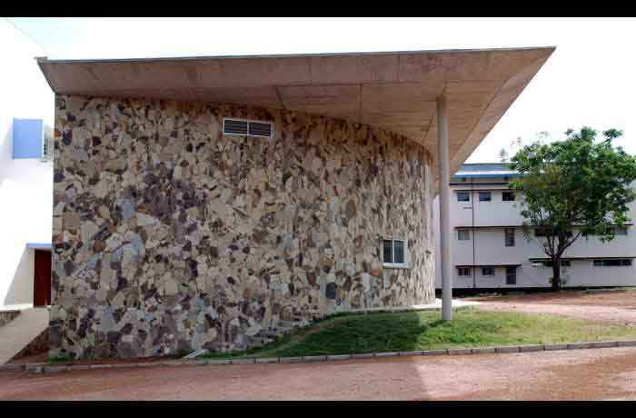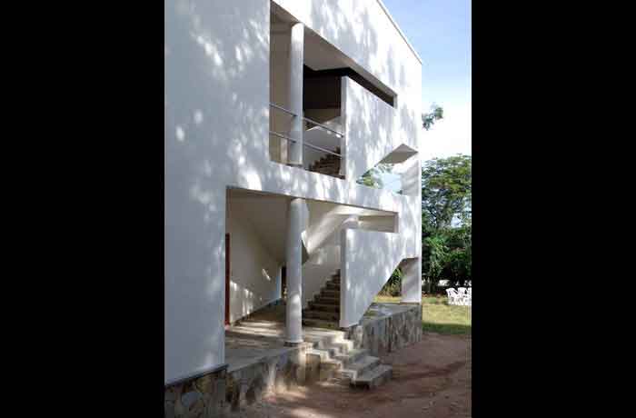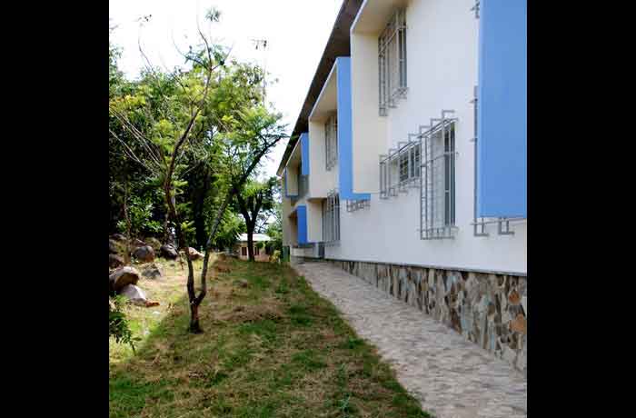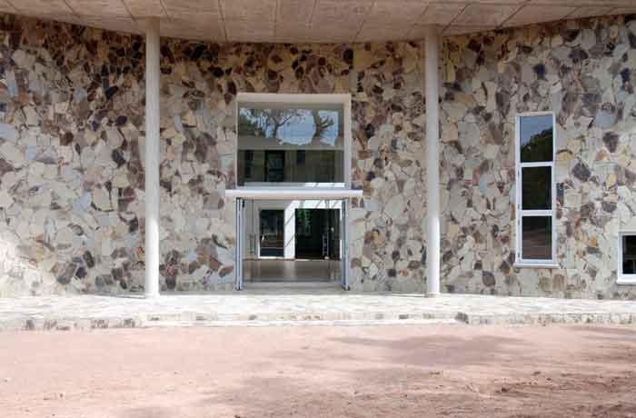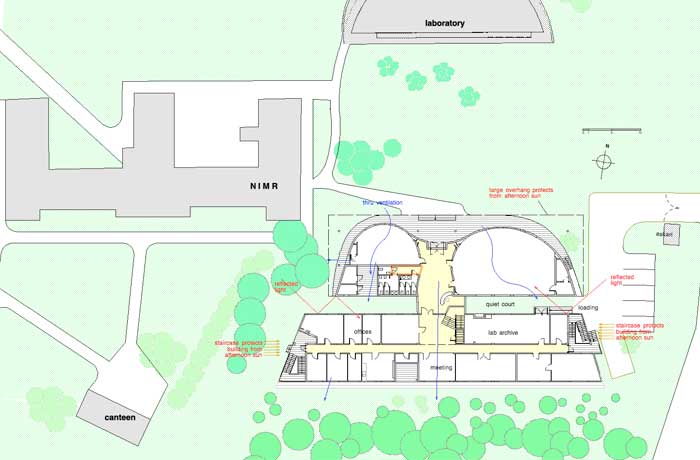The site, allocated by NIMR, is located at the foot of a wooded rise. The MITU building will eventually form the backbone to a common space.
A primary concern, of both the Client and the Architects, was to negotiate a contemporary synthesis of 'traditional' built forms of Tanzania. Specifically, in this case, reference was made to Sukuma buildings.
The existing trees to the west and the south formed the soft boundary for the building, allowed pleasant views, and formed a village like setting - an ideal desired by the client, and suited to this building programme of offices, research and training facilities, especially when the proposed extension to the laboratory is built.
The two slots, the quiet landscaped zones, allow natural ventilation and light to the offices and the training and conference facilities at the front.
The building is aligned east - west to minimise solar gain; stairs protect the severely exposed east and west faces.
Local stone was used to minimise maintenance and to maintain a link with the stone faced existing laboratory.
Awarded the Best Project in 2010 by the Architects & Quantity Surveyors Registration Board & the Best Project to mark the 50 years of Construction Industry in 2011.
