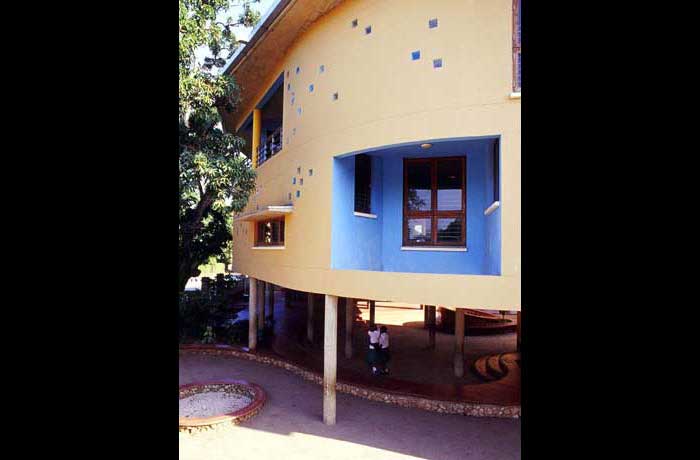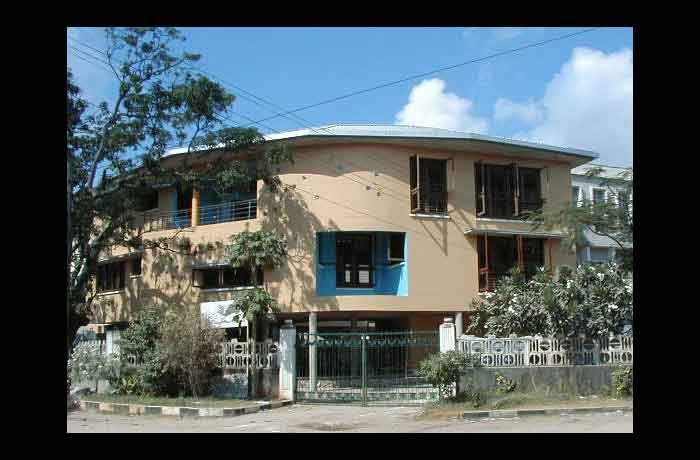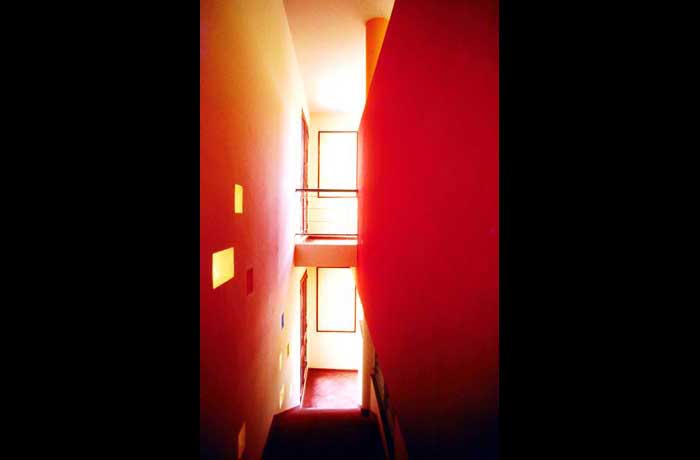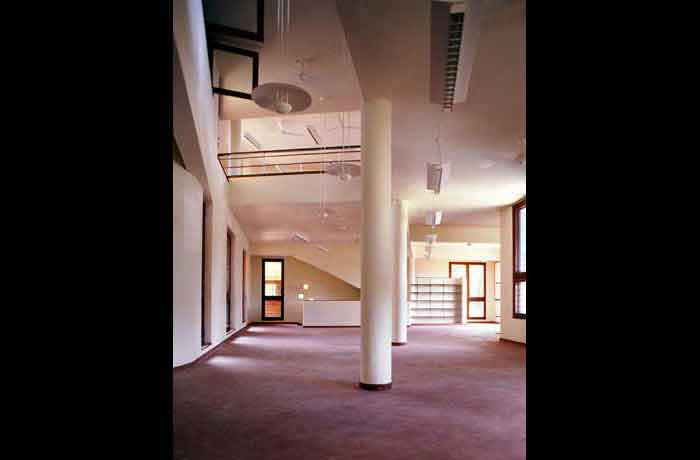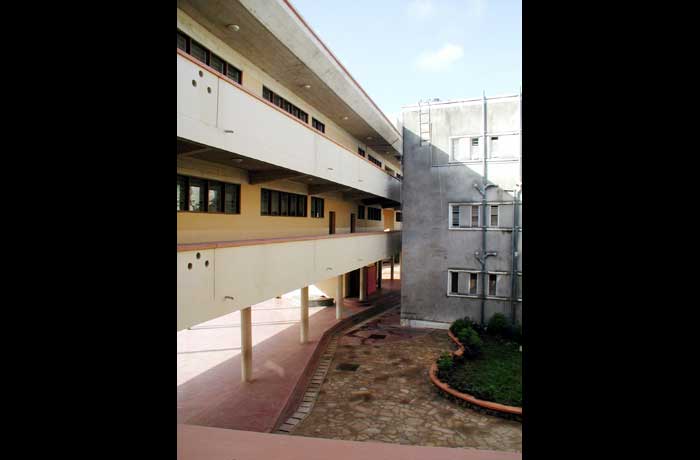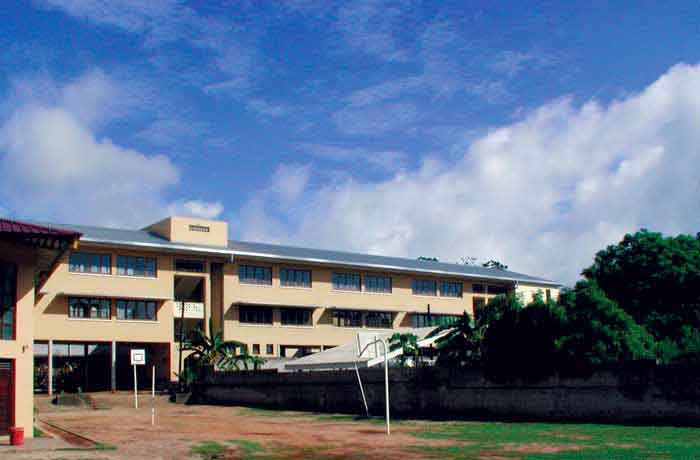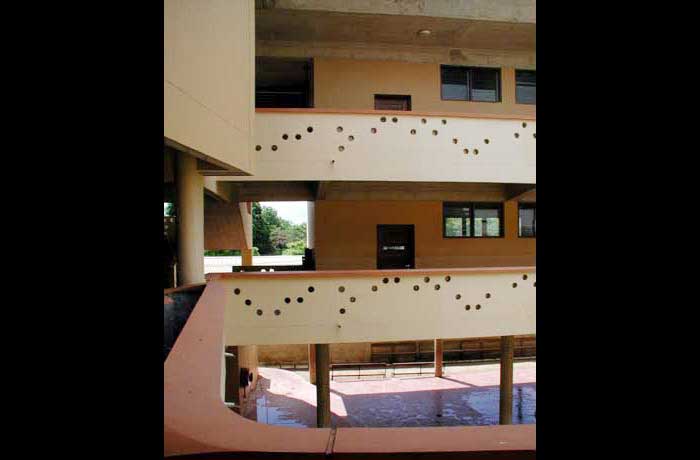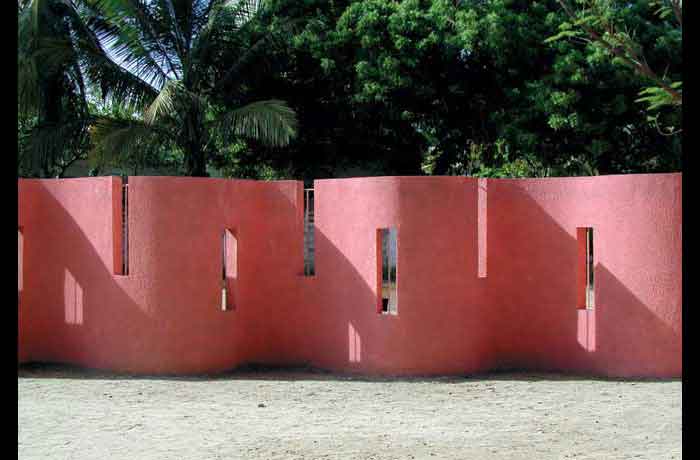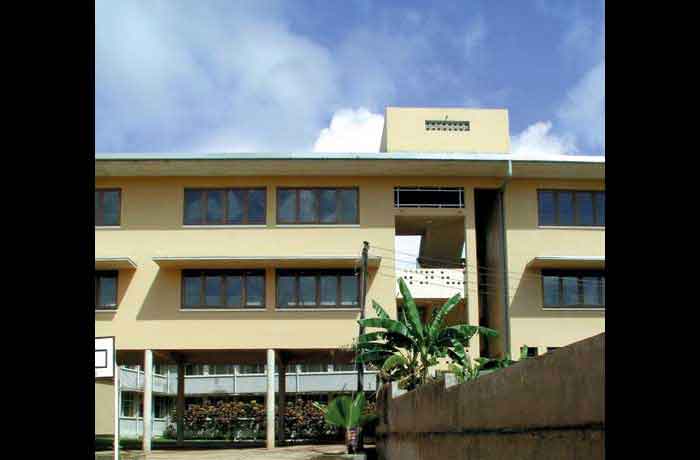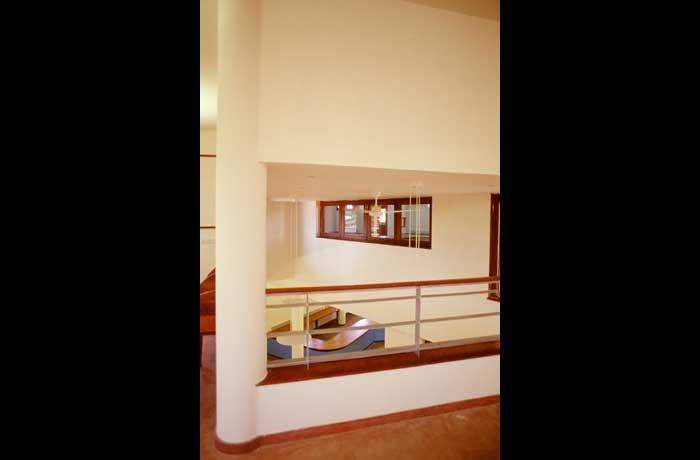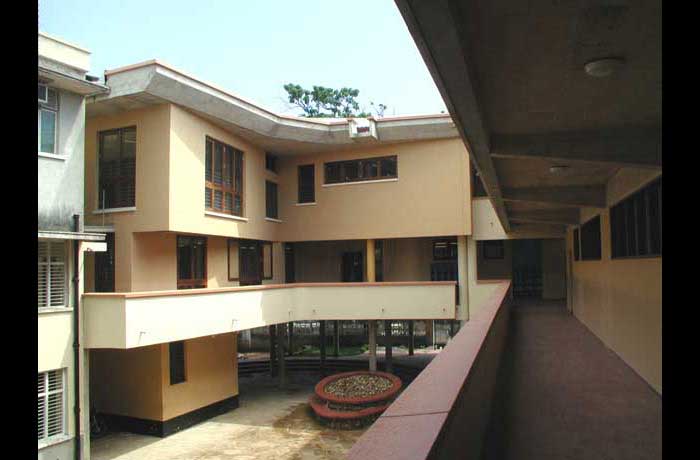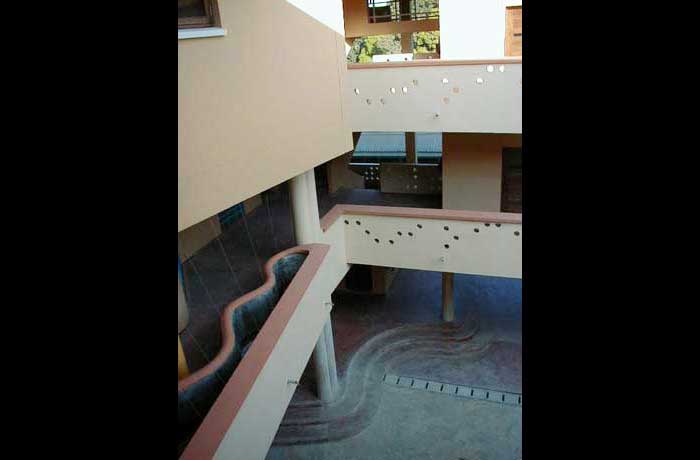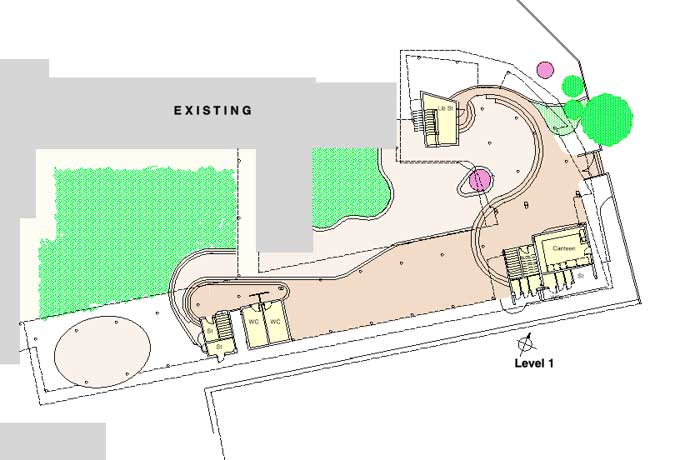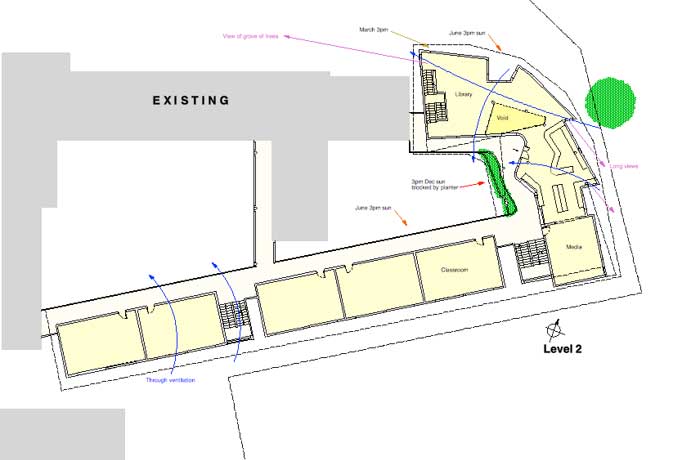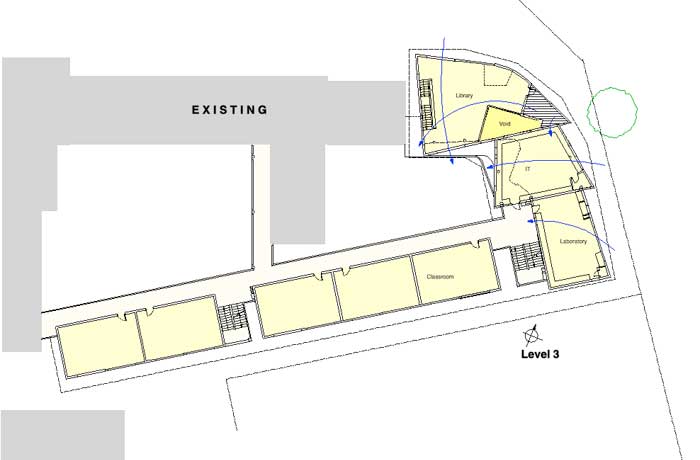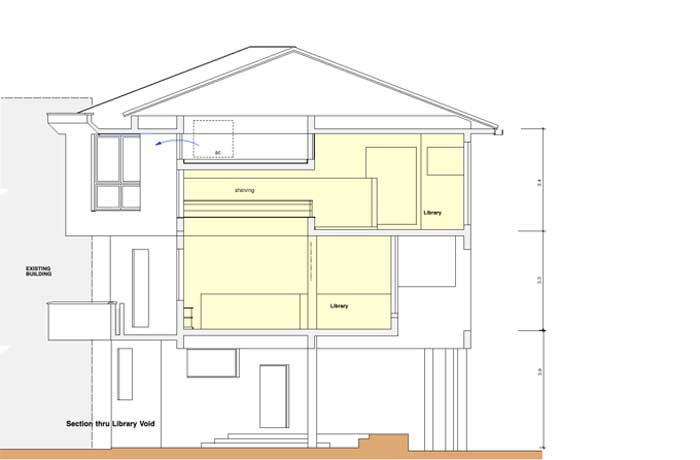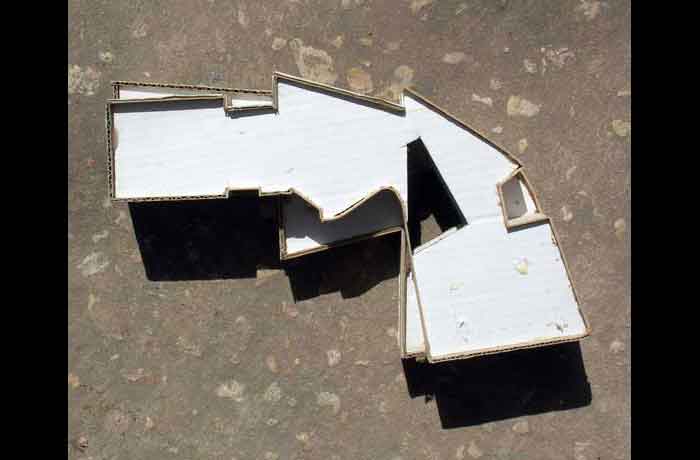The extension to the existing 1950s building consists of classrooms, library, laboratory and IT facilities. It hugs the site boundaries to form extended courts and extends the typology for a school in the tropics by having an undercroft that permits breeze to pass and children to gather and play in the shade or away from rain.
Raising the classrooms enabled views of the surrounding trees. The library is also shaped to capture the breeze and allow views of the vegetation including a grove of trees to the west.
The library's west facade is protected by a planter; a void acts as a solar chimney. Classrooms, larger than the norm, have through ventilation which is further augmented by niches (as in the library facade) or narrow openings that increase the velocity of the breeze in accordance with the principles of the Venturi effect.
Children gather to watch the spectacle of the rainwater spouts during the rainy season.
Purpose designed reading desks made of coconut supplemented the reception desk, handrails and doors.
Awarded the Best Project in 2012 by the Architects & Quantity Surveyors Registration Board of Tanzania.
From the Jury Report:
"This is an extension to an existing educational institution on a limited site, which has been efficiently and sensitively used. It is encouraging to see that organic consideration within rigid and economical structures have been employed and adjusted locally.
The building in the context of its surrounding urban fabric reacts in the juror's opinion very appropriately...
The building's very strong geometries and formal articulation have impressed all the jurors. The design supports well its functional use - expressed through the arrangement of the tutorial block, the library, the classrooms and the cafeteria.
The organic nature of the external play areas, the irregular shapes of the library and labs and the playfulness of the positions of the window, as well the use of colours and local materials are very successful.
The climatic environment through its cross ventilation throughout the building, especially along the corridors and in the classrooms, having windows on both sides is exemplary. This building doesn't rely on mechanical ventilation and is very simple to maintain, making it a very sustainable development."
