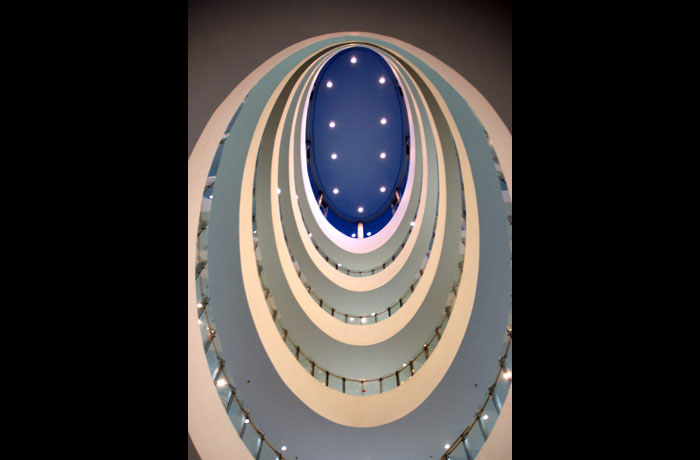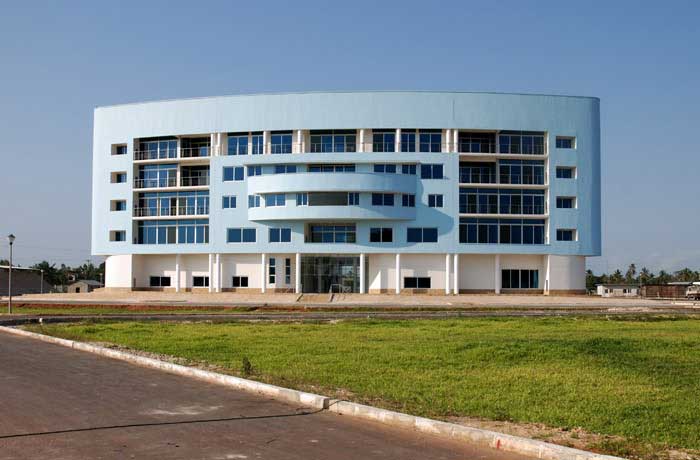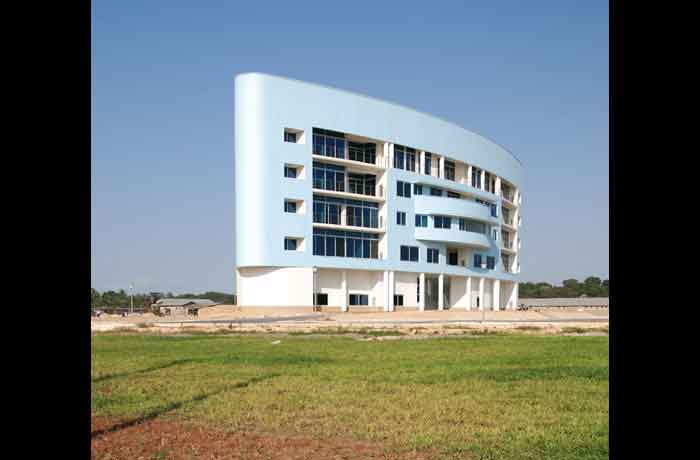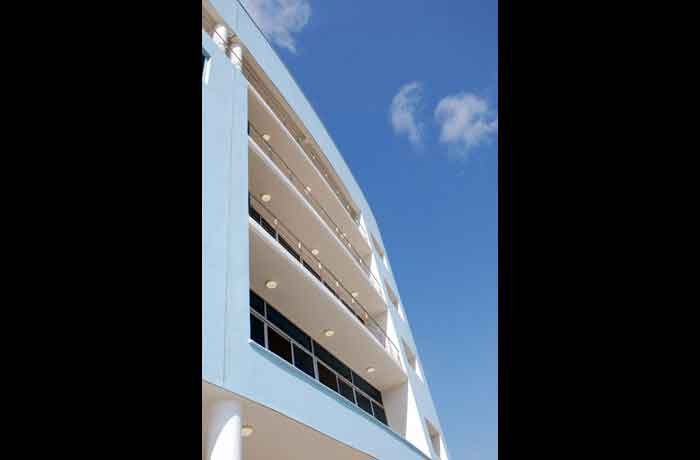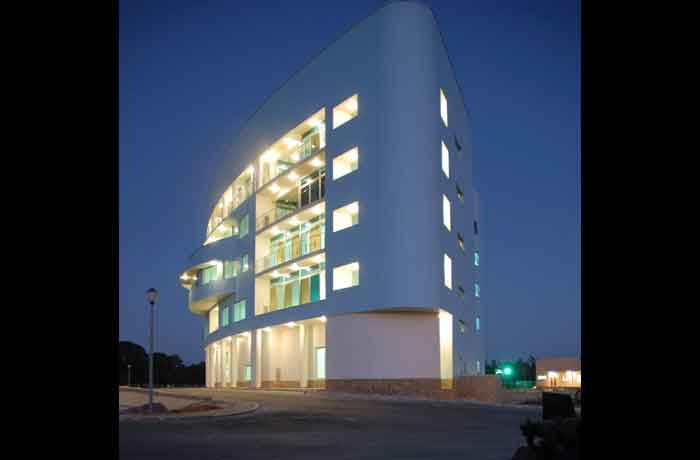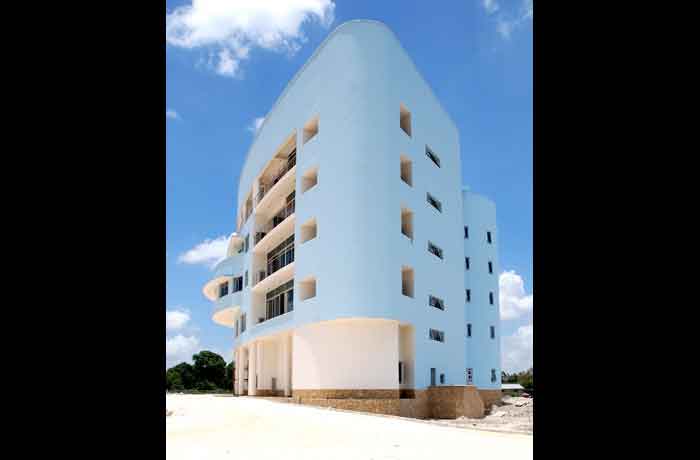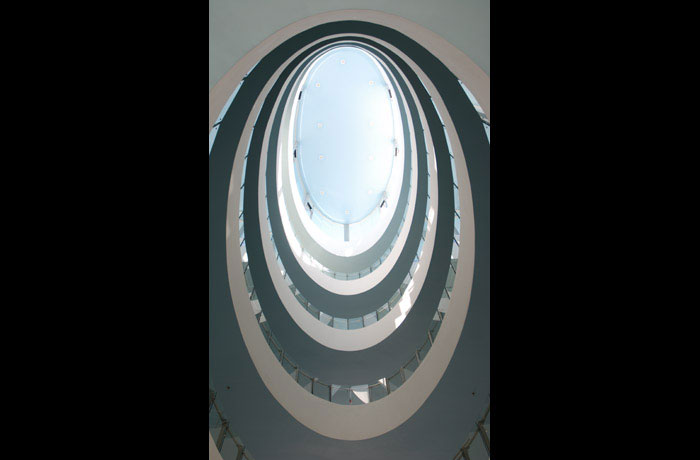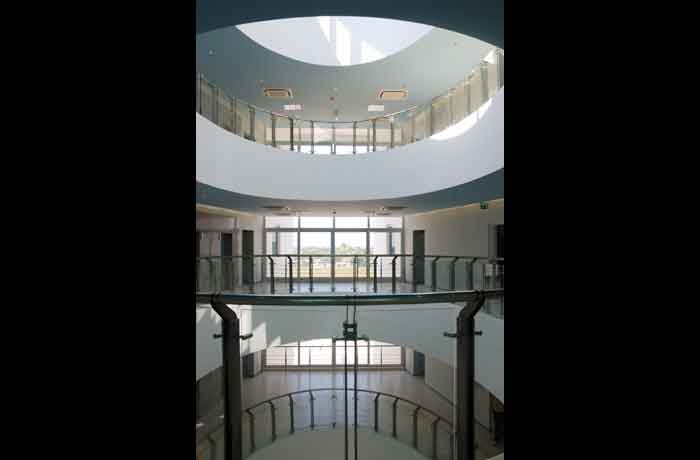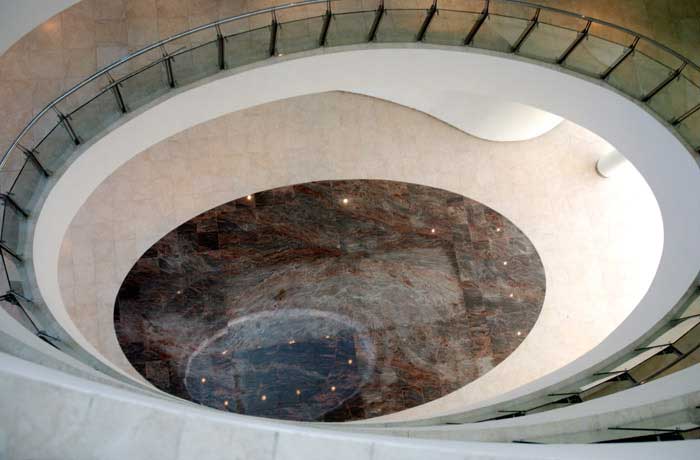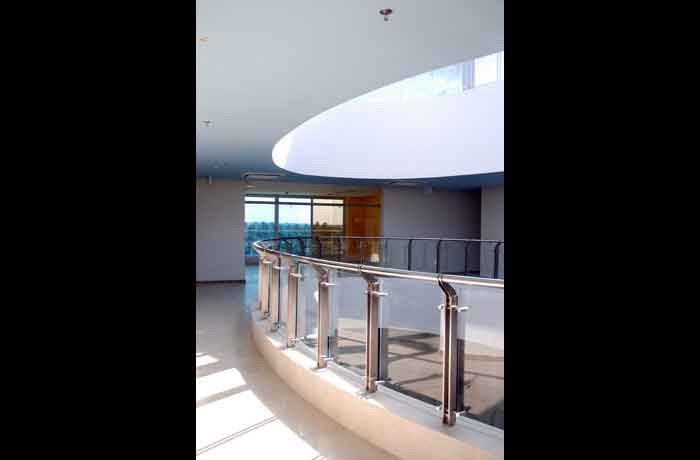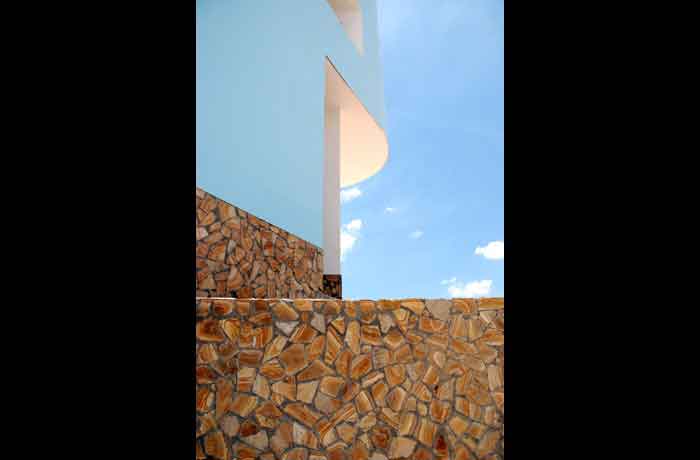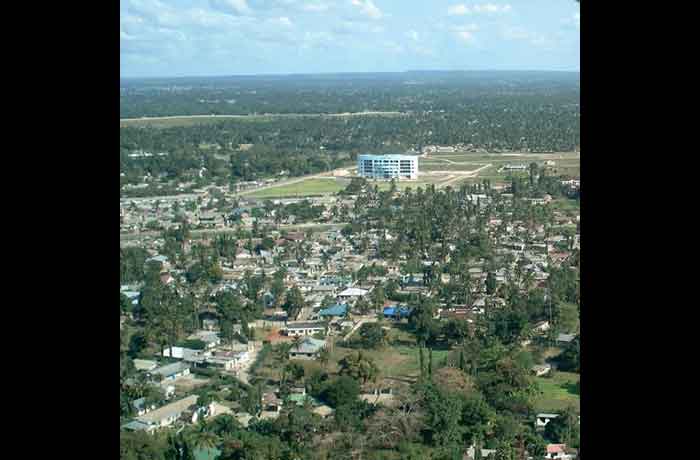Winner of a design competition in 2004, the headquarters were finally completed in 2009 after a prolonged design period due to changes in the client's brief.
The building is aligned east-west to minimise solar gain; the depth of the building allows for through ventilation where the offices are open planned.
In accordance with the client's desire, glazing was minimised and mainly restricted to the north face; balconies provide protection from the rain and allow cleaning.
A central void allows communication and draws light into the centre of the building.
The restaurant building and other ancillary facilities were located away from the main building.
